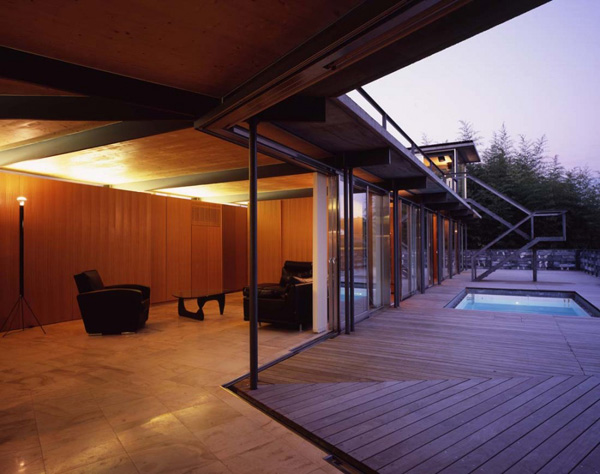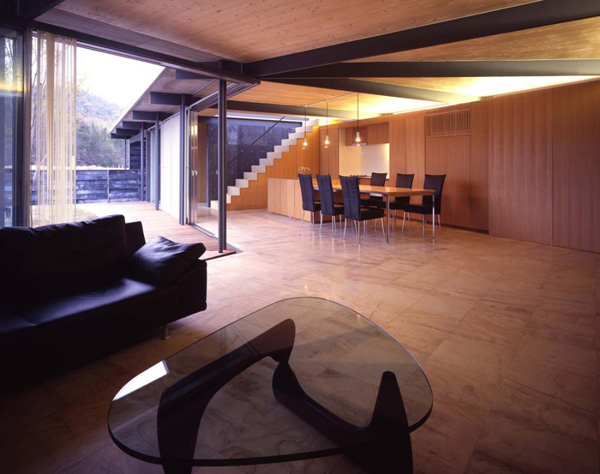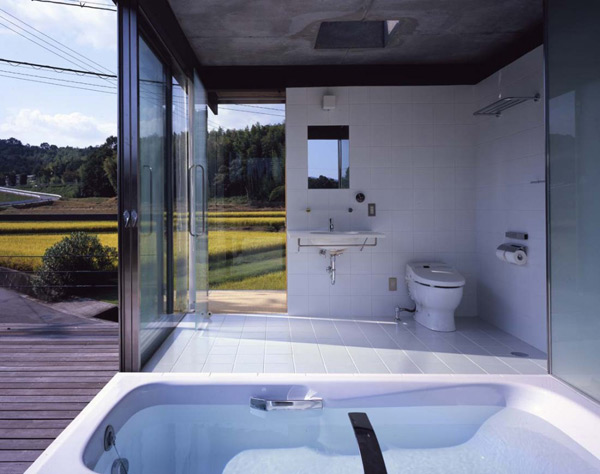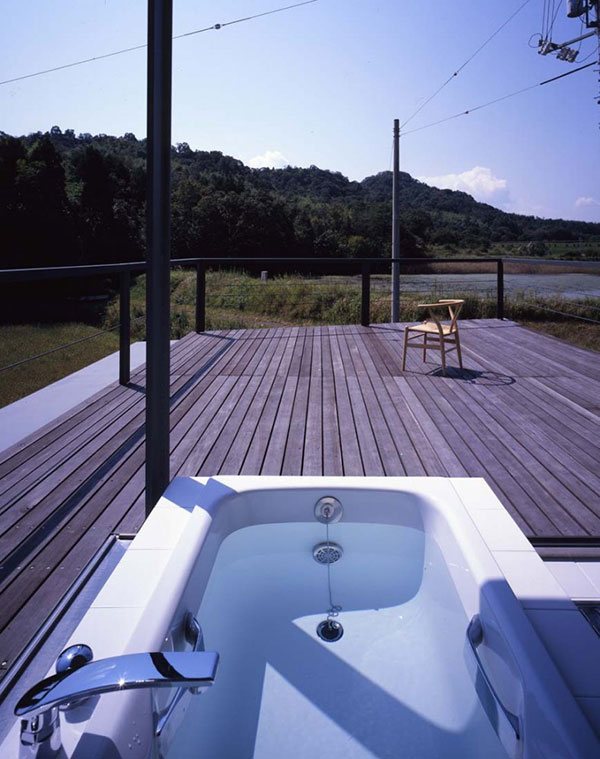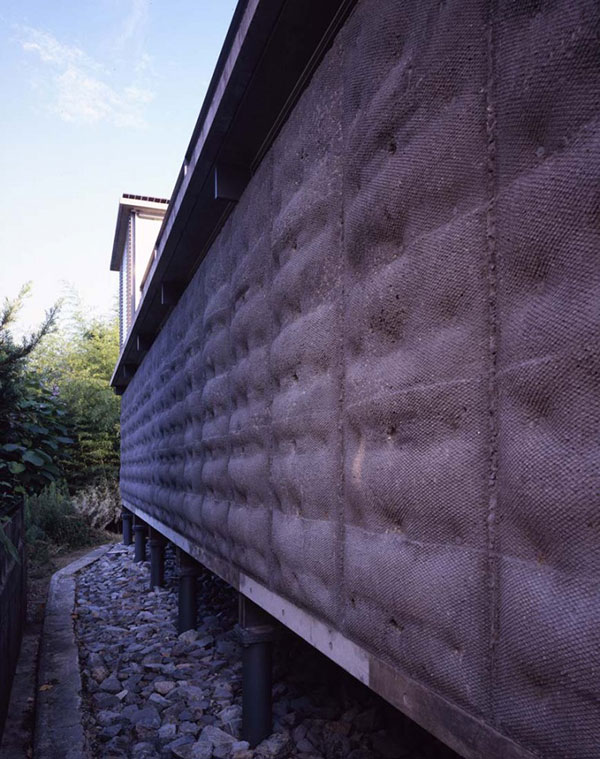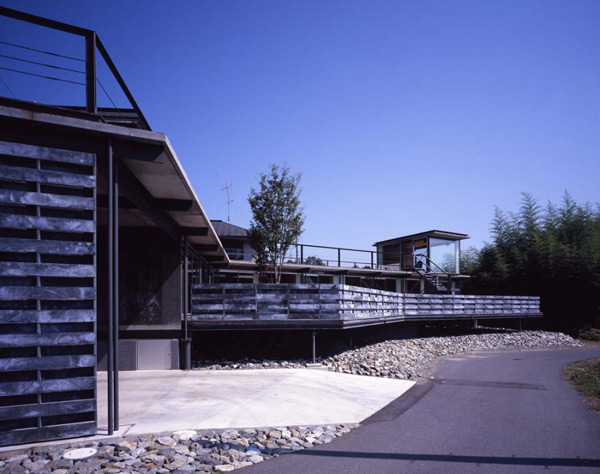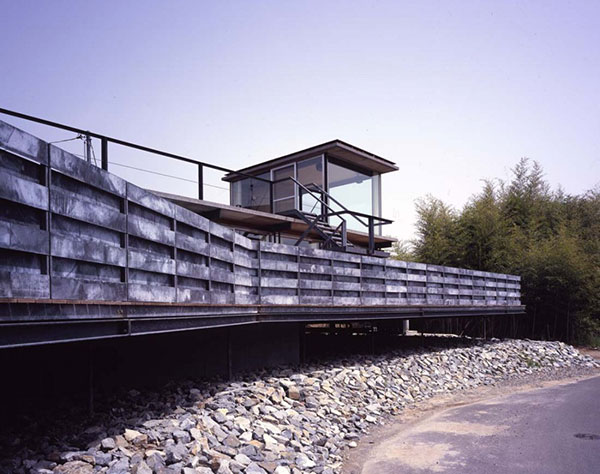For
areas that are threatened by floods in rainy areas near ponds, surrounded by
rice fields, bamboo forests, the Japanese architectural firm NAF Architecture
& Design has designed this V-shaped house, with a low profile, which is
built on a 1.3 m above the ground - as a
pile-dwelling. The main entrance from the
street leading up to the roof terrace and then continue to the lower floor,
where the main living area. On the lower level along the
entire length of the house stretches deck, which gives direct access to each
room through sliding glass doors. Even the tank is open view! The interior is simple, nostilen
- the walls are clad in wood, and floors are of marble. This further connects this house
with nature.
See also:


