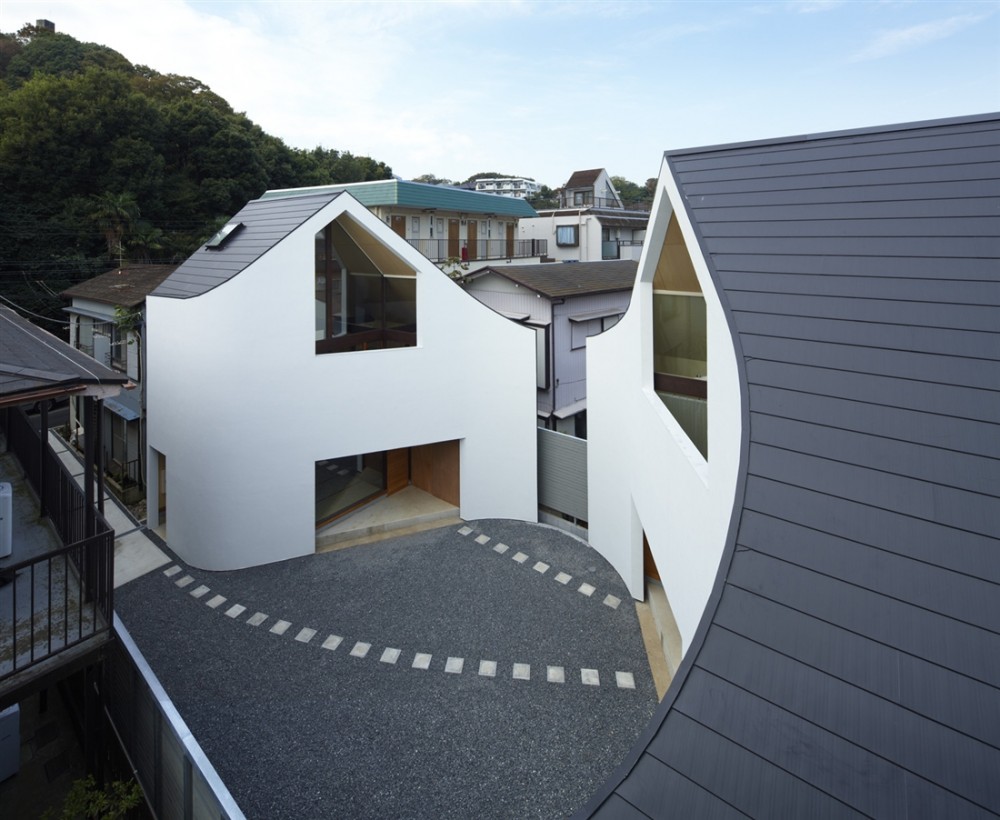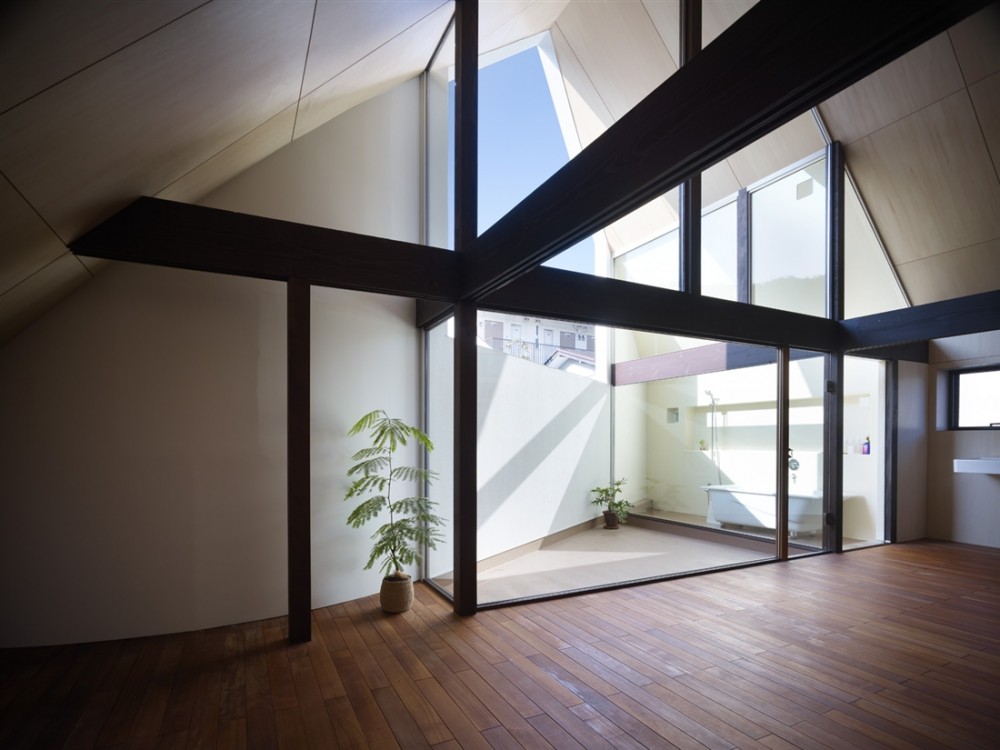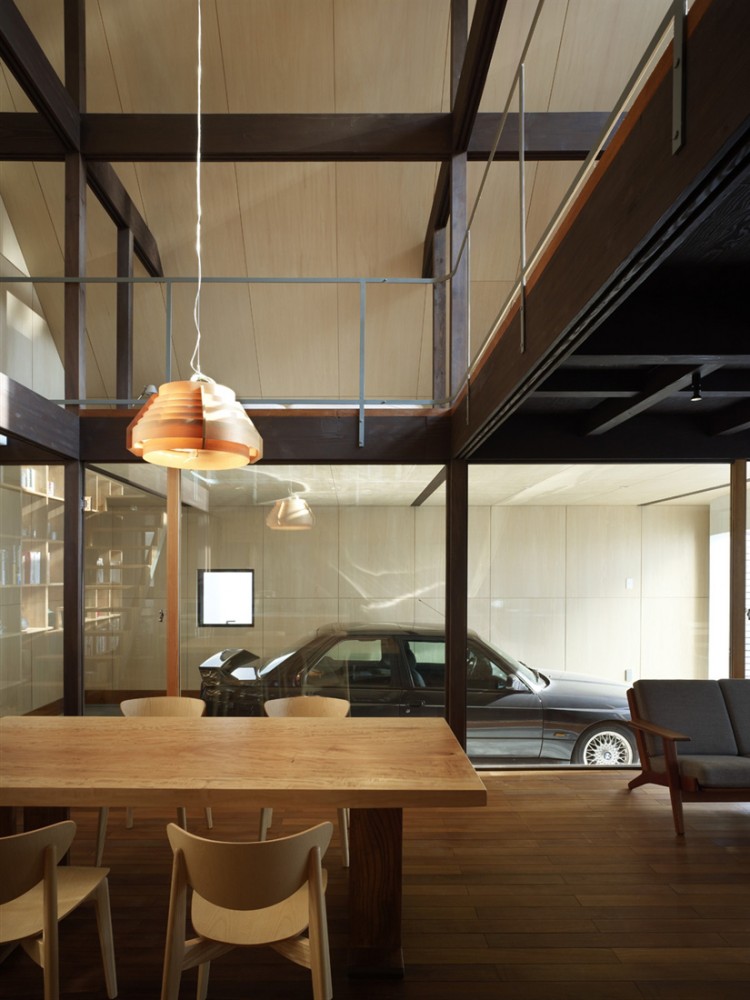This architectural design is an experiment designed to find new options for
better urban living.
In the beginning this is a volume which is divided by curves of three segments. The result is two houses, slightly apart from each other around a courtyard between them.
In the beginning this is a volume which is divided by curves of three segments. The result is two houses, slightly apart from each other around a courtyard between them.
This unique home for a family in Dev houses offer more choices of
lifestyle.
A small house can serve as a guest and the home office or have a relative independence of now grown children.
A small house can serve as a guest and the home office or have a relative independence of now grown children.
The two buildings have curved walls facing each other around the yard. Visually
associated with the mark on the ground and the like forms and materials. There
are deep inside the borderline crooked corners facades on the first floor
verandas and loggias of the second.
The purpose of building two houses slightly apart is not the same as that
of the villa in a resort or a farm household as the main building and barn.
This spatial distribution allows anyone at any time to deal with whatever he wants without disturbing the others.
The house is furnished in a minimalist Zen style.
This spatial distribution allows anyone at any time to deal with whatever he wants without disturbing the others.
The house is furnished in a minimalist Zen style.
see also:
- Renovated duplex apartment in Paris
- Contemporary Japanese Zen House interior Design
- Concrete house with surprising interior in New Zealand
- Hall-style hi-tech















