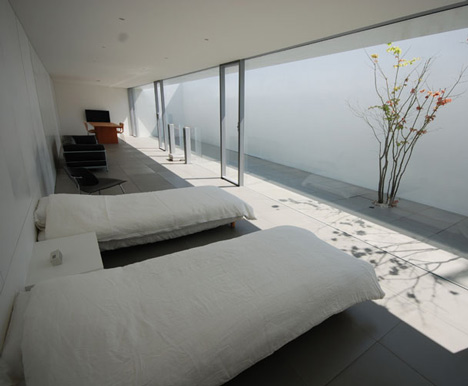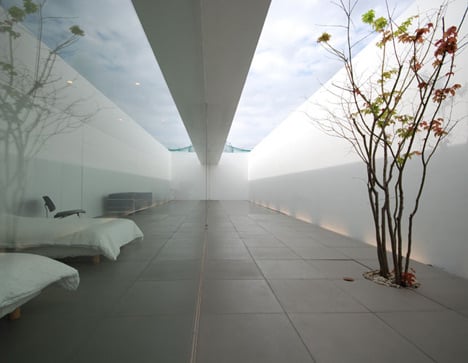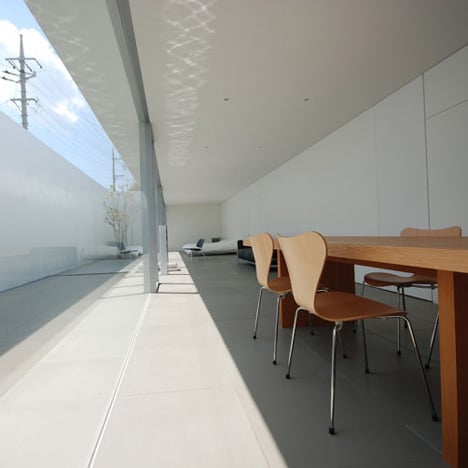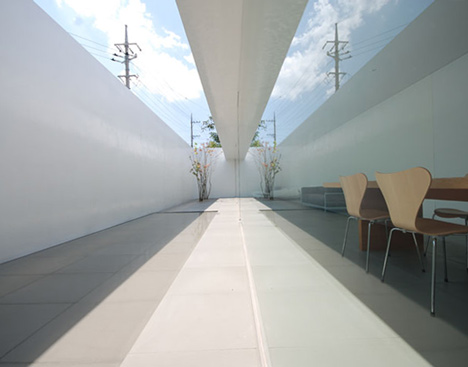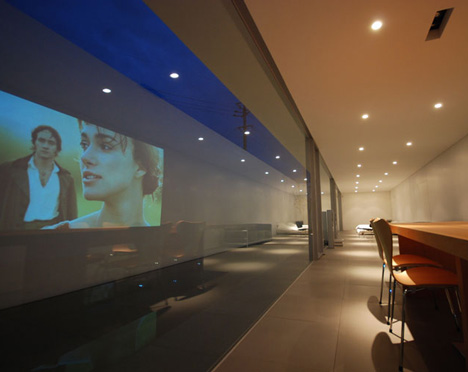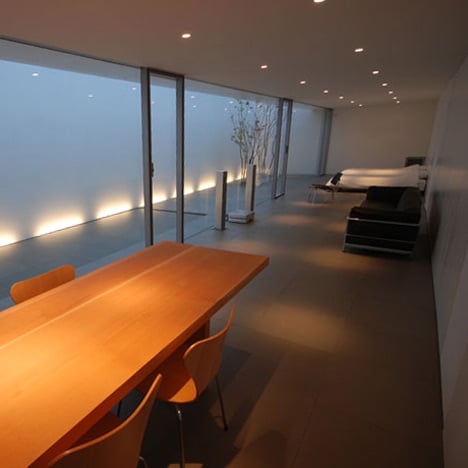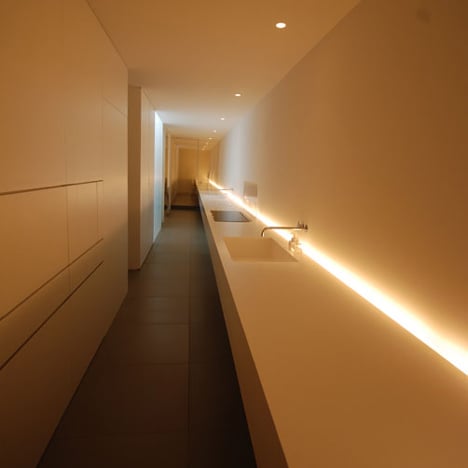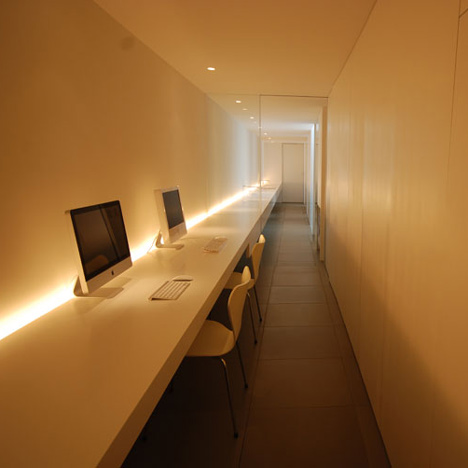This minimalist house, which is long and narrow rectangle was built in Okinawa, Japan, from studio Shinichi Ogawa & Associates. The house is divided along the yard and living space. The garden is open to the sky and separated from the living space with a glass plate.
Internally there are three sectors.
The first sector is the yard.
In the middle sector are separate spaces for bedroom, dining room and living room.
The third sector has a distinct wall and there are kitchen, bathroom, study room and a closet.
With regard to natural light, access to her house is designed with eaves in order to control the amount of sunlight entering the house.

